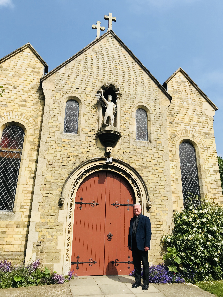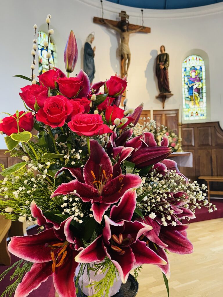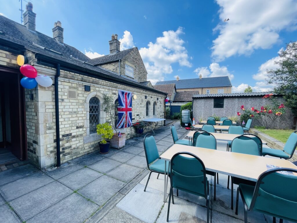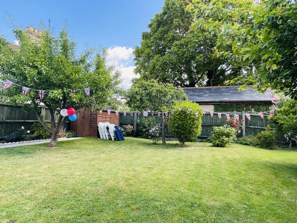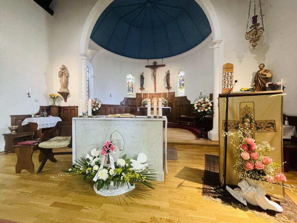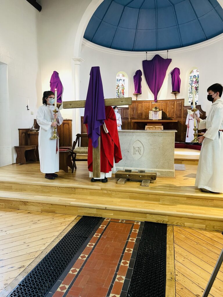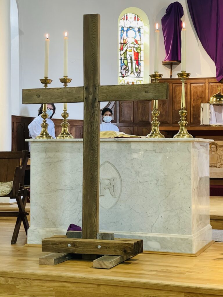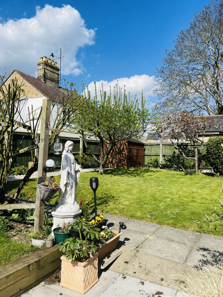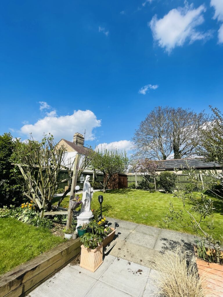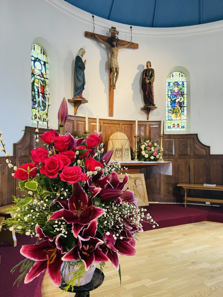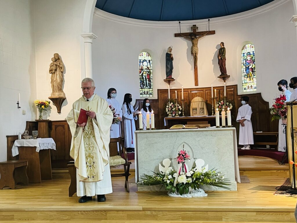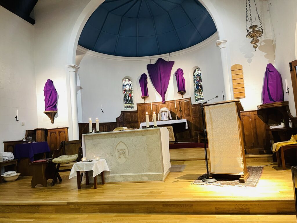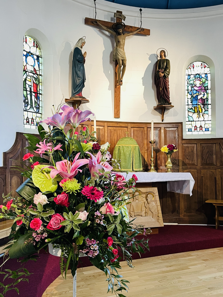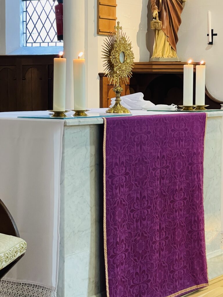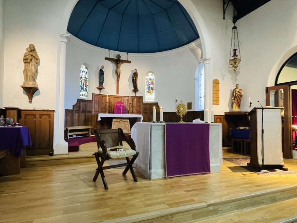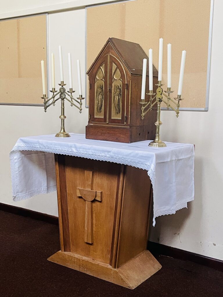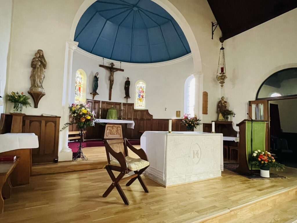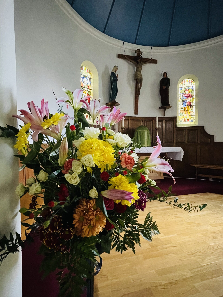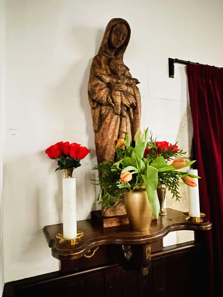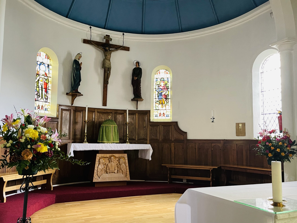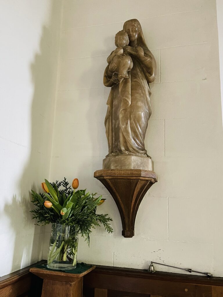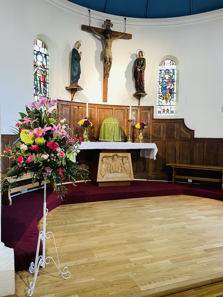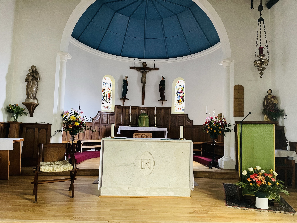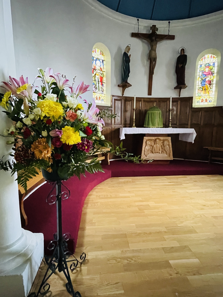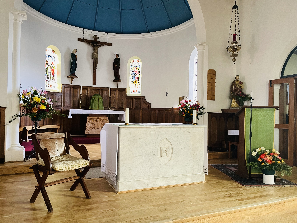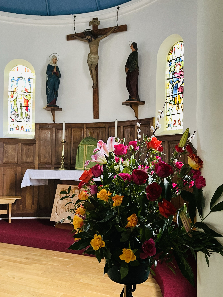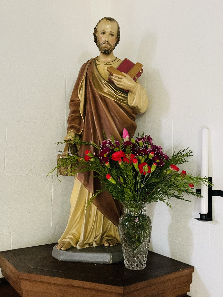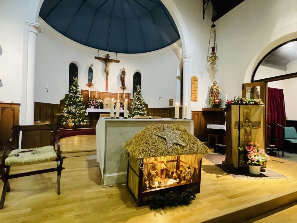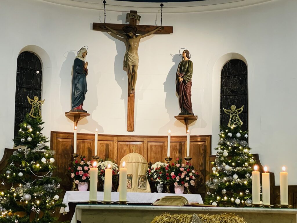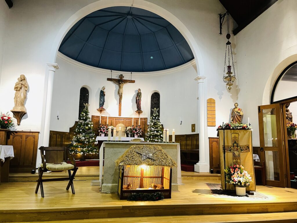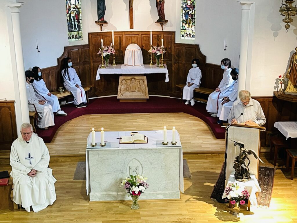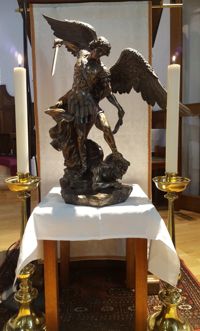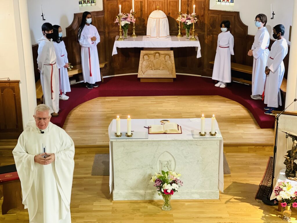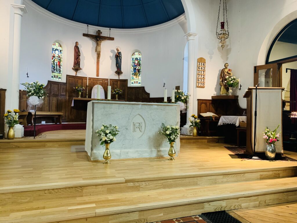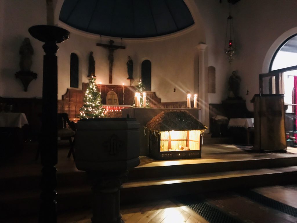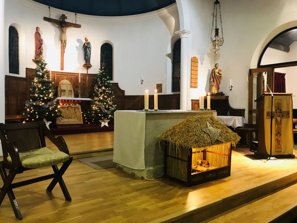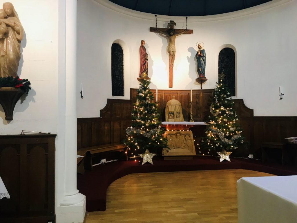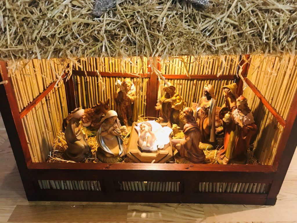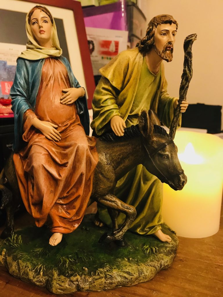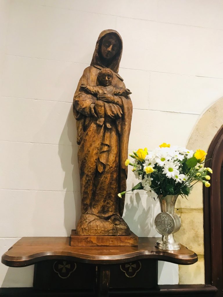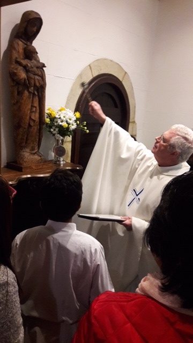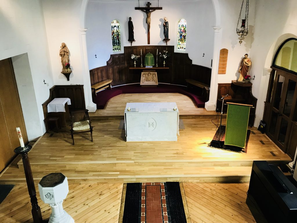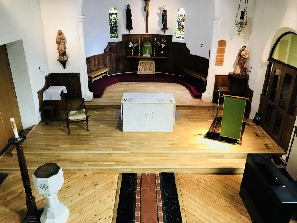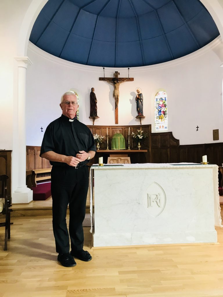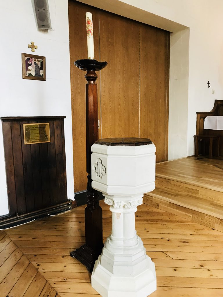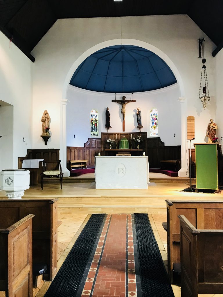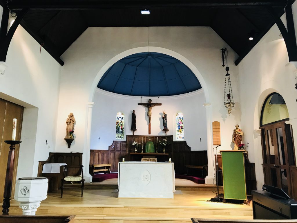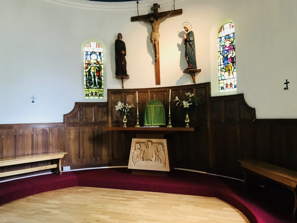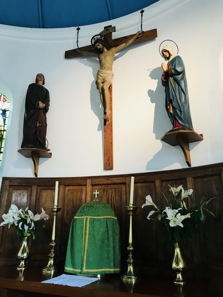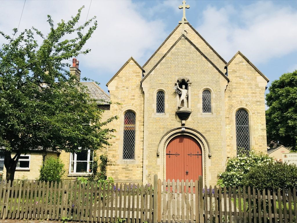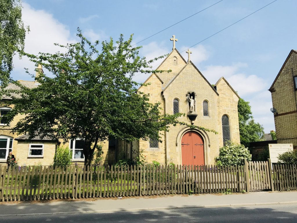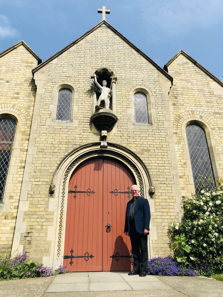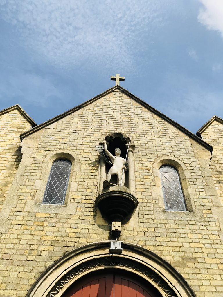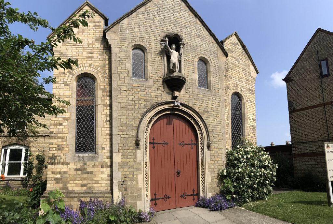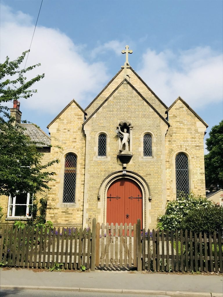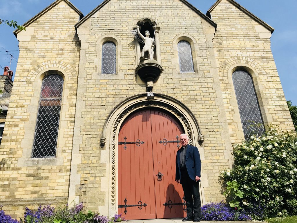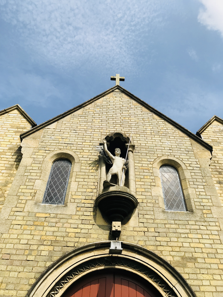Plans for the Development of St Michael’s Church
The plans for the development of St Michael’s Church have now been submitted to the local planning office for their consideration. They will be available for you to see on the planning office website, they are also available in the GS Room when we get the Church open again, some of the plans are also available here for you to see as well.
There is some development from the first set of plans shown to you all earlier in the year, but they are mostly the same. Our plan is to demolish the present house attached to the church and extend the church at the left side over the site presently occupied by the house. A new house will be built over part of the garden for the priest, all of this can be seen in the plans.
The development would give us a total of 216 seats, including the gallery, at present we have 156 seats, so an increase of 60 seats, this is a good outcome. The development also gives us improved toilet facilities and a larger kitchen, we also get a new sacristy and meeting room as well as some storage space and a much larger community space. This means our community facilities would be greatly improved.
The plans show the house which is designed to be used as a parish house, with an office/ reception room where people can meet the priest. It is also designed to be the priest’s home and takes account of future possible needs, it is also a good family house if that need arises.
The plans have been submitted to the planning authority and now we must wait for their decision.
Please find attached plans for the Church.
Church Plans 1.1 (uploaded Nov 2020)
Church Plans 1.2 (uploaded Nov 2020)
Church Plans 1.3 (uploaded Nov 2020)

